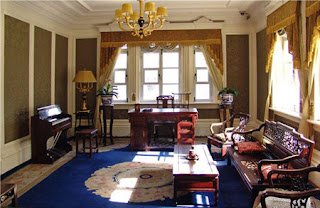The Museum of the Imperial Palace
of the Manchu State
is a museum in the northeastern corner of Changchun ,
Jilin province, northeast China China
History
In 1931, Japanese
overran the Northeast of China and forcibly colonized three provinces in that
area. In order to bring the region under their control they created the Manchu State China Changchun China Manchu
State
Now Pu Yi has long
been dead and the past is past and although the Imperial Palace Guangfu Road Changchun City , Jilin
Structure
The Manchurian Imperial
Palace was designed as a miniature
version of the Forbidden City in Beijing
The inner court
includes the private living quarters for Puyi and his family. Its main
structures include Jixi
Building Qianmin Building ,
Huanyuan Building
Within the complex
were gardens, including rockeries and a fish pond, a swimming pool, air-raid
shelter, a tennis court, a small golf course and a horse track. Around the courtyards
were nine two-storey blockhouses for the Manchukuo Imperial Guard, and the
entire complex was surrounded by high concrete walls.
Exhibition
The exhibits in
the museum have been set up in three sections: a display relating to the
colonial state; a subject exhibition and finally, a display illustrating the
daily lives of the Emperor and his concubines. Amongst the collection of
important relics, there is a carpet from Jingren Palace
For more
information, please visit www.top-chinatour.com







No comments:
Post a Comment